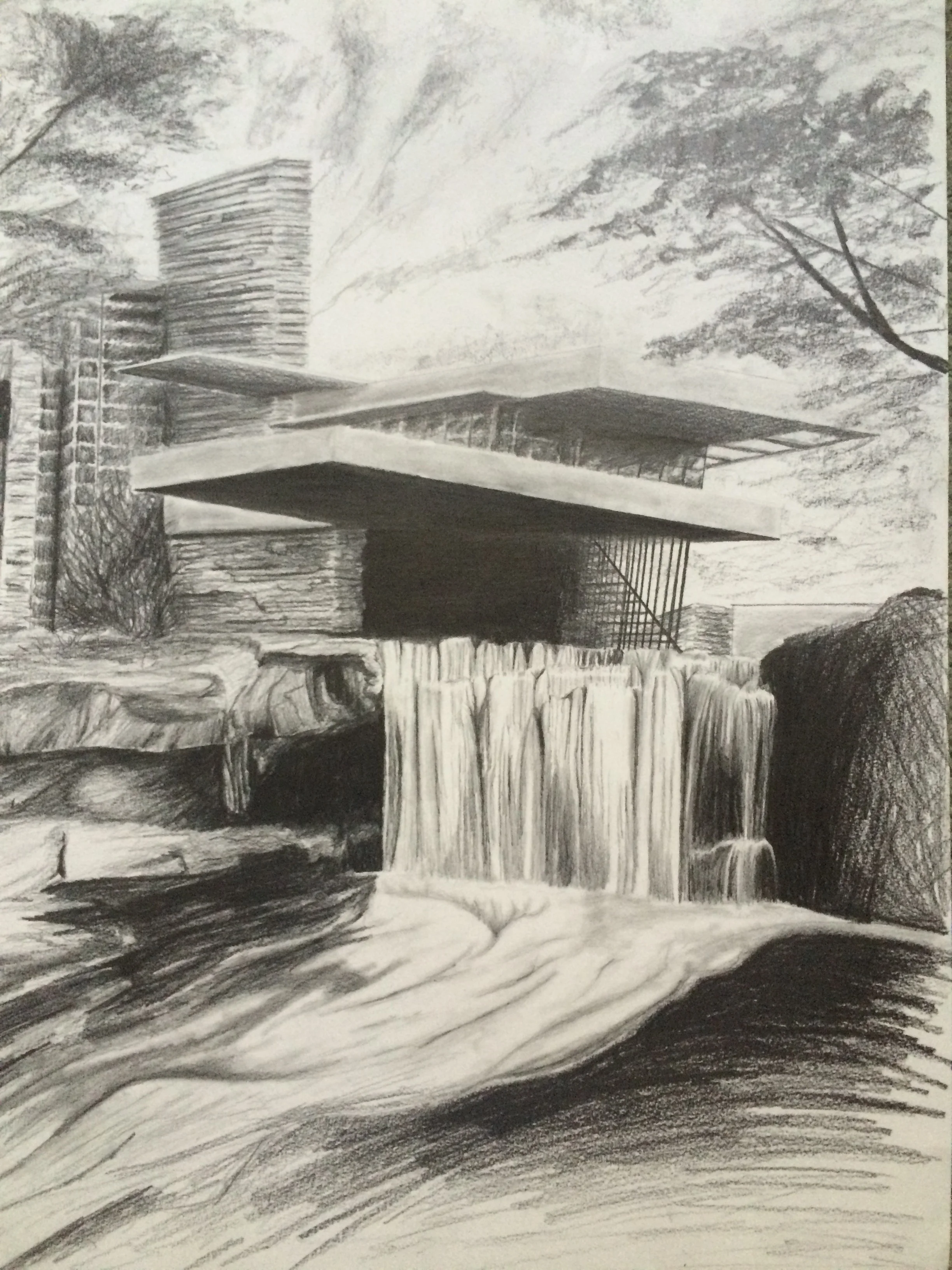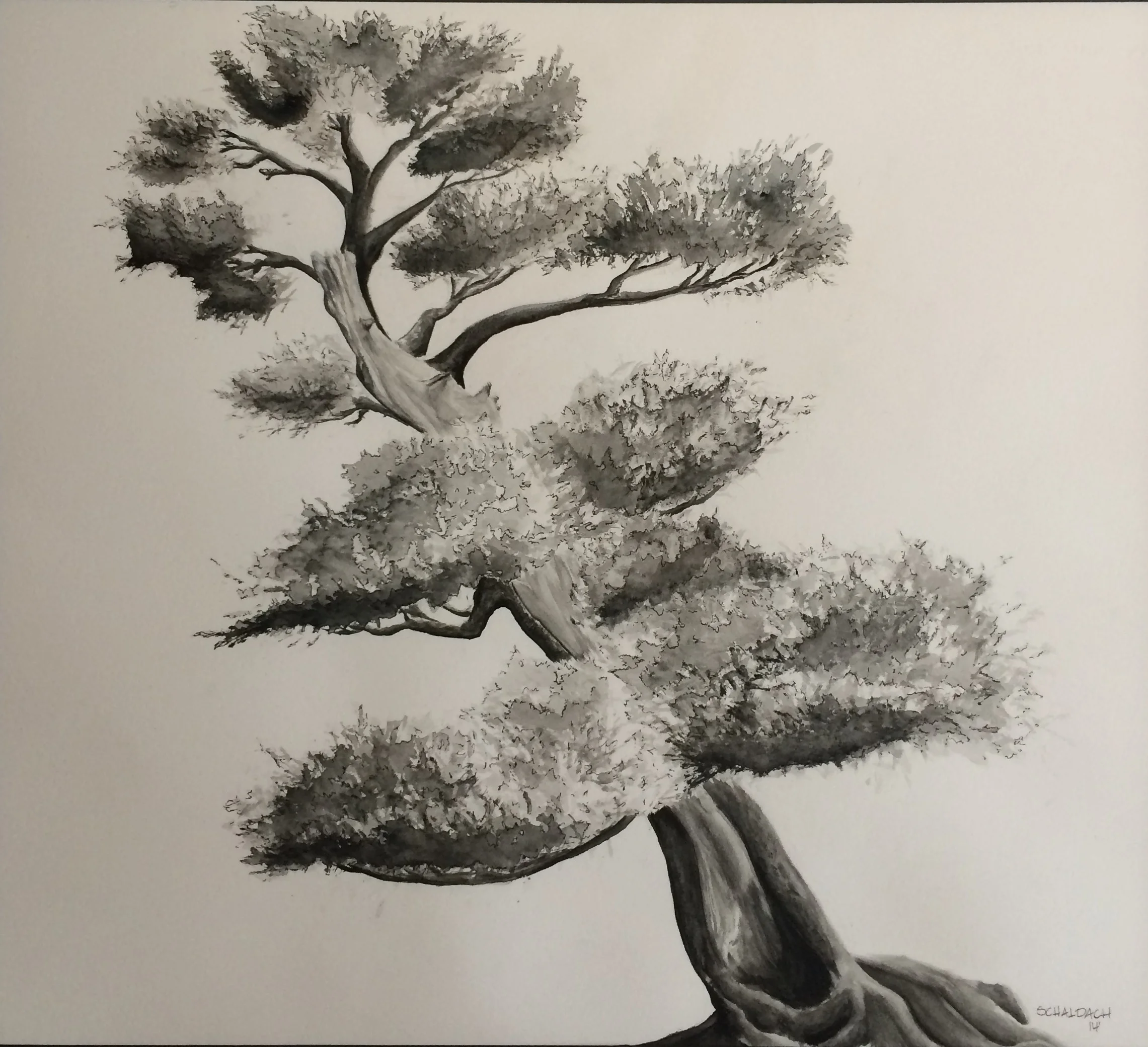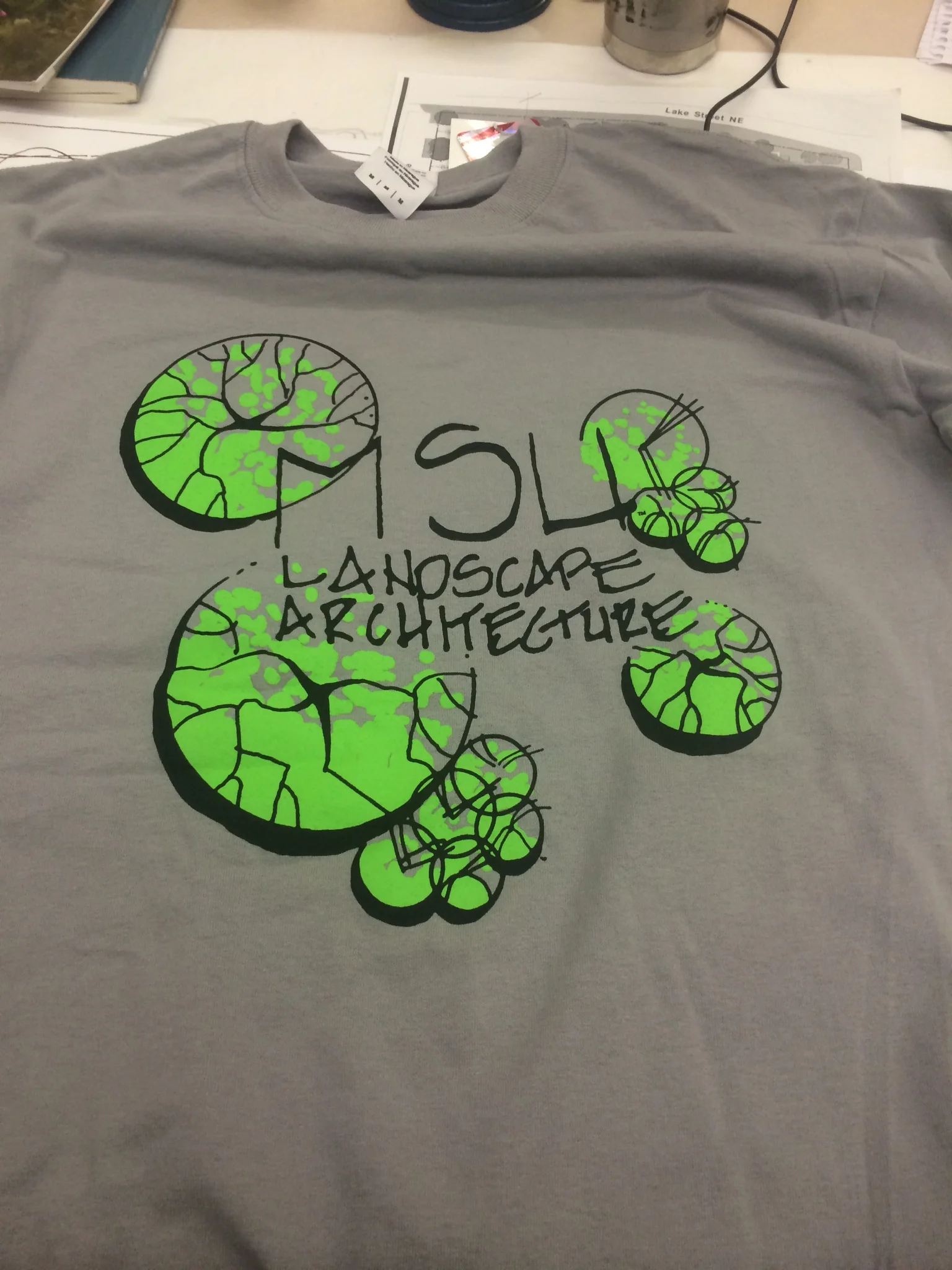







This perspective ink drawing displays the possible redevelopment efforts in downtown East Lansing, Michigan. On the right, a high density apartment building with commercial storefront. On the left, an eight story hotel. This view shows Evergreen Avenue converted from vehicular circulation to pedestrian.

This proposed entrance design for Hidden Lake Garden’s Conservatory emphasizes four seasons of interest for the visiting public. The curvilinear and radial forms of the planting beds reflect the asymmetrical layout of the Arid and Tropical Domes. The inclusion of evergreen trees, shrubs, and ornamental grasses create an aesthetically pleasing landscape without dominating the existing annual beds. The implementation of a lily pond provides the potential for aquatic vegetation. Moving the Hardy Banana plantation to the center of the pathway softens an otherwise barren hardscape. An alternative walkway cuts through the open area helping link the Conservatory, Raised Bed Area, and Visitor’s Center. A cantilevered pergola facing the conservatory provides seating and photo opportunities, buffering the transition between areas. A permanent fire pit placed within the seating area ensures use during colder months.

A residential landscape design for a home on Clarklake, Michigan. The homeowners desired an atractive lakefront design.